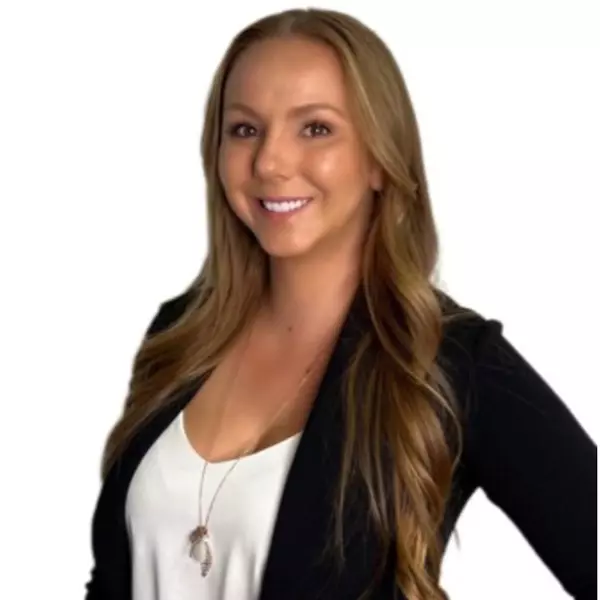$353,400
$349,900
1.0%For more information regarding the value of a property, please contact us for a free consultation.
2239 E Hammer LN Fort Mohave, AZ 86426
3 Beds
2 Baths
1,400 SqFt
Key Details
Sold Price $353,400
Property Type Single Family Home
Sub Type Single Family Residence
Listing Status Sold
Purchase Type For Sale
Square Footage 1,400 sqft
Price per Sqft $252
Subdivision Brett Canyon Estates
MLS Listing ID 008420
Sold Date 01/31/24
Style One Story
Bedrooms 3
Full Baths 1
Three Quarter Bath 1
HOA Y/N No
Year Built 2023
Annual Tax Amount $165
Tax Year 2023
Lot Size 0.257 Acres
Acres 0.2575
Property Sub-Type Single Family Residence
Property Description
This is a beautiful, newly constructed three-bedroom, two-bathroom home situated on a spacious corner lot in Brett Canyon. The property offers ample space for parking an RV, boat, or other desert and river toys on the side lot. Inside, you'll find an open floor plan with split bedrooms, upgraded tile flooring in the living area, and plush carpeting in the bedrooms. The kitchen is equipped with a stainless steel Samsung appliance package, granite countertops, subway tile backsplash, Moen faucet, breakfast bar, and soft-close drawers and doors in all cabinets. There's also a convenient walk-in pantry and a casual dining area. The master suite includes a walk-in closet, dual vanity sinks, a walk-in shower with a luxury rain shower head, and a water closet for added privacy. The guest bathroom features a cast iron bathtub and upgraded tile that extends to the ceiling. Additional features of the home include plumbing for a water softener and R/O system, and the seller will provide a 2-10 Buyers Home Warranty for added peace of mind. Notably, this property is located in a community with no homeowners association (HOA), meaning there are no HOA fees or restrictions to contend with!!
Location
State AZ
County Mohave
Community Curbs, Gutter(S)
Interior
Interior Features Breakfast Bar, Ceiling Fan(s), Dining Area, Dual Sinks, Granite Counters, Great Room, Kitchen Island, Main Level Primary, Primary Suite, Open Floorplan, Pantry, Shower Only, Separate Shower, Walk-In Closet(s), Programmable Thermostat, Utility Room
Heating Heat Pump
Cooling Heat Pump, Central Air, Electric
Flooring Carpet, Tile
Fireplace No
Appliance Dishwasher, Disposal, Gas Oven, Gas Range, Microwave, Water Heater, ENERGY STAR Qualified Appliances
Laundry Inside, Laundry in Utility Room
Exterior
Parking Features Attached, Finished Garage, Garage Door Opener
Garage Spaces 2.0
Garage Description 2.0
Fence None
Pool None
Community Features Curbs, Gutter(s)
Utilities Available Natural Gas Available, Underground Utilities
Roof Type Tile
Accessibility Low Threshold Shower
Private Pool No
Building
Lot Description Corner Lot, Public Road, Street Level
Entry Level One
Sewer Public Sewer
Architectural Style One Story
Level or Stories One
New Construction Yes
Others
Tax ID 227-25-022
Acceptable Financing Cash, Conventional, 1031 Exchange, FHA, VA Loan
Listing Terms Cash, Conventional, 1031 Exchange, FHA, VA Loan
Financing VA
Read Less
Want to know what your home might be worth? Contact us for a FREE valuation!

Our team is ready to help you sell your home for the highest possible price ASAP

Bought with Realty One Group Mountain Desert






