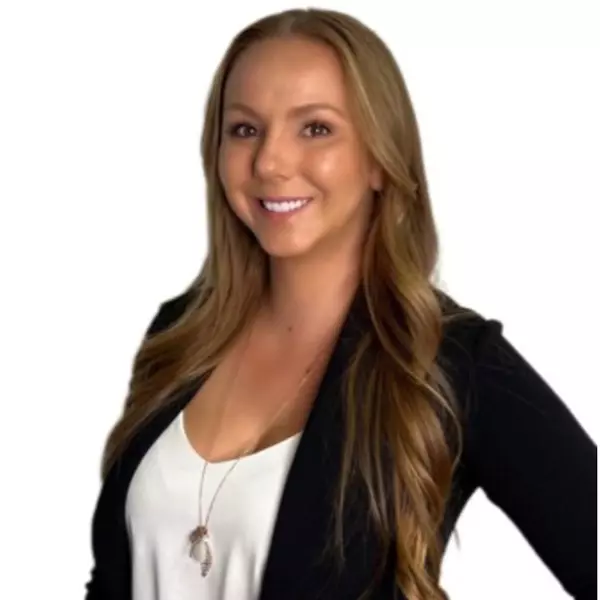$1,510,000
$1,650,000
8.5%For more information regarding the value of a property, please contact us for a free consultation.
4458 Bourbon ST Ca-needles, CA 92363
7 Beds
5 Baths
5,651 SqFt
Key Details
Sold Price $1,510,000
Property Type Single Family Home
Sub Type Single Family Residence
Listing Status Sold
Purchase Type For Sale
Square Footage 5,651 sqft
Price per Sqft $267
MLS Listing ID 019646
Sold Date 12/10/24
Style Two Story
Bedrooms 7
Full Baths 3
Half Baths 2
HOA Y/N No
Year Built 2007
Annual Tax Amount $17,574
Tax Year 2023
Lot Size 1.240 Acres
Acres 1.24
Property Sub-Type Single Family Residence
Property Description
Escape to your own Private Retreat at this Stunning Waterfront Property! Breathtaking, Panoramic Views of the Colorado River, a Private Launch Ramp, Jet Ski & Boat Dock and Perfect Sandy Beach! Enjoy the gorgeous sunrise and sunset skies from the balcony, or down below at your very own Tiki Bar! A built in barbecue area sits right off the large, full length, covered patio- perfect for entertaining! The main home on this 1.26 Acre property features 4271 Sq ft, 4 bedrooms and 3 bathrooms. The kitchen is a cooks dream with its expansive layout, oversized island, granite countertops, gorgeous stone surroundings, and commercial gas stove. A wrap around breakfast bar gives extra seating, open to the dining space. Dining and living room have large picture windows to look out at the picturesque water views! A stone fireplace and matching dry bar gives elegance and ambiance to the living space. Gorgeous warm tones throughout this home with custom wood cabinetry and wood doors throughout. A romantic master suite features a large fireplace, dry bar, and steps out a private balcony. You ll also find dual sinks, walk in shower with dual shower heads and oversized jacuzzi tub. Two garages on the property, one equipped with a bathroom, second laundry and a pull through bay straight to your very own launch ramp. The guest house above the garage features 1380 Sq ft, 3 bedrooms, 1 bathroom, kitchen living room, and a patio/balcony with built in, brand new, barbecue and beautiful views! Enjoy sun all day and the ultimate shade in the afternoon on warm summer nights! Don t miss this opportunity to feel like you re on vacation every day!
Location
State CA
County San Bernardino
Community Boat Facilities, Dock, Waterfront
Interior
Interior Features Breakfast Bar, Bathtub, Ceiling Fan(s), Dining Area, Dual Sinks, Furnished, Granite Counters, Great Room, Jetted Tub, Kitchen Island, Primary Suite, Open Floorplan, Pantry, Separate Shower, Tub Shower, Upper Level Primary, Vaulted Ceiling(s), Walk-In Closet(s), Window Treatments, Programmable Thermostat, Utility Room
Cooling Central Air, Electric, 2 Units
Flooring Carpet, Stone
Fireplaces Type Two
Furnishings Furnished
Fireplace Yes
Appliance Dishwasher, Disposal, Gas Oven, Gas Range, Microwave, Refrigerator, Water Softener, Water Heater, Water Purifier, Washer
Laundry Inside, Laundry in Utility Room
Exterior
Exterior Feature Balcony, Sprinkler/Irrigation, Landscaping, Outdoor Grill, Shed
Parking Features Air Conditioned Garage, Attached, Drive Through, Detached, Finished Garage, RV Access/Parking, Storage, Garage Door Opener
Garage Spaces 8.0
Garage Description 8.0
Fence Block, Front Yard, Wrought Iron
Pool None
Community Features Boat Facilities, Dock, Waterfront
Utilities Available Electricity Available, Propane
Waterfront Description River Front,River Access
View Y/N Yes
Water Access Desc Well
View Mountain(s), Panoramic, River
Roof Type Tile
Accessibility Low Threshold Shower
Porch Balcony, Covered, Patio
Private Pool No
Building
Lot Description Private Road
Sewer Septic Tank
Water Well
Architectural Style Two Story
New Construction No
Others
Senior Community No
Tax ID 0660-251-69-0000
Security Features Prewired,Security System Owned
Acceptable Financing Cash, Conventional, 1031 Exchange
Listing Terms Cash, Conventional, 1031 Exchange
Financing Cash
Read Less
Want to know what your home might be worth? Contact us for a FREE valuation!

Our team is ready to help you sell your home for the highest possible price ASAP

Bought with River Sisters Realty






