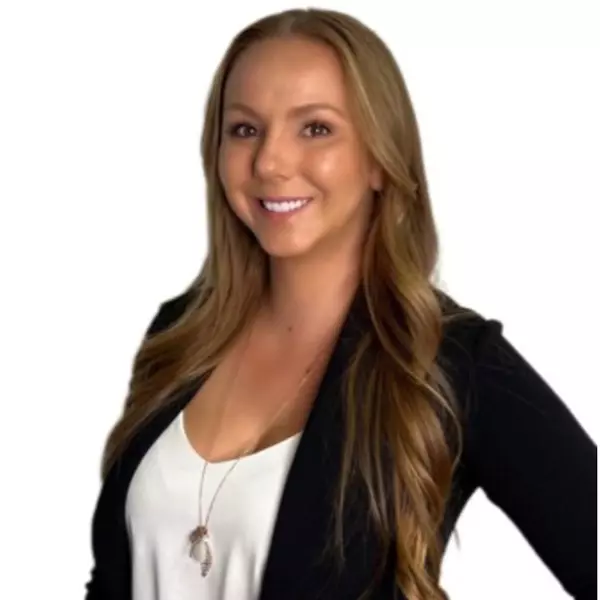$167,000
$169,000
1.2%For more information regarding the value of a property, please contact us for a free consultation.
2350 Adobe RD #F2 Bullhead City, AZ 86442
3 Beds
2 Baths
1,497 SqFt
Key Details
Sold Price $167,000
Property Type Manufactured Home
Sub Type Manufactured Home
Listing Status Sold
Purchase Type For Sale
Square Footage 1,497 sqft
Price per Sqft $111
Subdivision Fox Creek Reserve/Enchantment
MLS Listing ID 019587
Sold Date 01/03/25
Bedrooms 3
Full Baths 2
HOA Y/N No
Year Built 2005
Annual Tax Amount $549
Tax Year 2023
Property Sub-Type Manufactured Home
Property Description
Great location backs up to one of the two community pool/spa. This well maintained super clean home has SIX MONTH OLD AC and NEW ROOF IN 2016. Appliances are included. Furnishings are negotiable. Spacious bedrooms. Carpet, tile, ceiling fans, fireplace. Dual sinks, walk in closet and separate tub/shower in primary bathroom. Custom stand up bathtub with jets in second bath. Roomy second bedroom and separate den with built in office corner. Both formal dining room area and eat in kitchen. Large and spacious floor plan. Two bay windows, deep carport, covered front patio and fireplace make this home special. Rear screened AZ room to enjoy those beautiful AZ days and nights opens to rear patio for grilling. Window coverings included. Large deep carport and guest parking lot next door. Enjoy 55+ lifestyle at The Reserve at Fox Creek with two swimming pools and spas, activities, clubhouse, pet areas, fitness room and more.
Location
State AZ
County Mohave
Community Clubhouse, Fitness Center, Gated, Pool
Interior
Interior Features Breakfast Bar, Bathtub, Ceiling Fan(s), Dining Area, Separate/Formal Dining Room, Dual Sinks, Furnished, Granite Counters, Laminate Counters, Laminate Countertop, Primary Suite, Pantry, Separate Shower, Tub Shower, Walk-In Closet(s), Window Treatments
Cooling Central Air, Electric
Flooring Carpet, Laminate
Fireplaces Type Gas Log
Furnishings Furnished
Fireplace Yes
Appliance Dryer, Dishwasher, Disposal, Gas Dryer, Gas Oven, Gas Range, Microwave, Refrigerator, Water Softener, Water Heater, Washer
Laundry Electric Dryer Hookup, Gas Dryer Hookup
Exterior
Exterior Feature Sprinkler/Irrigation, Landscaping, Shed
Parking Features Carport, Three or more Spaces
Carport Spaces 3
Fence None
Pool Community
Community Features Clubhouse, Fitness Center, Gated, Pool
Water Access Desc Public
Roof Type Shingle
Porch Covered, Patio
Building
Lot Description Private Road, Street Level
Sewer Public Sewer
Water Public
New Construction No
Others
Senior Community Yes
Tax ID xxx-xx-xxx
Acceptable Financing Cash, Conventional, 1031 Exchange
Listing Terms Cash, Conventional, 1031 Exchange
Financing Conventional
Read Less
Want to know what your home might be worth? Contact us for a FREE valuation!

Our team is ready to help you sell your home for the highest possible price ASAP

Bought with US SOUTHWEST®






