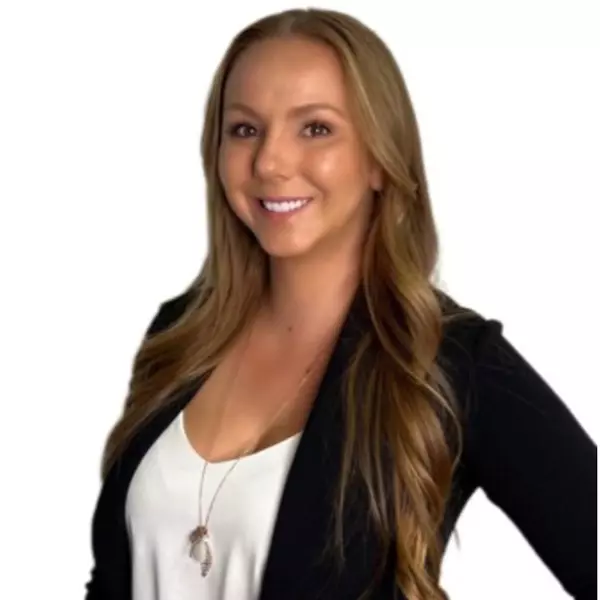$420,000
$420,000
For more information regarding the value of a property, please contact us for a free consultation.
2248 Ute CT Bullhead City, AZ 86442
4 Beds
3 Baths
2,107 SqFt
Key Details
Sold Price $420,000
Property Type Single Family Home
Sub Type Single Family Residence
Listing Status Sold
Purchase Type For Sale
Square Footage 2,107 sqft
Price per Sqft $199
Subdivision El Camino Village
MLS Listing ID 022196
Sold Date 01/14/25
Style Two Story
Bedrooms 4
Full Baths 2
Half Baths 1
HOA Fees $19/qua
HOA Y/N Yes
Year Built 1993
Annual Tax Amount $1,901
Tax Year 2023
Lot Size 5,924 Sqft
Acres 0.136
Property Sub-Type Single Family Residence
Property Description
This spacious and inviting home in El Camino Village offers the perfect blend of comfort, convenience, and style! Featuring four bedrooms and an intelligently designed floor plan, this home provides the ideal setup for everyday living and entertaining alike. Enjoy the comfort of both a separate living room and family room, complete with a cozy fireplace perfect for gathering with friends and family. The primary bedroom, located on the main floor, features a HUGE walk-in closet, dual vanity sinks, and a walk-in shower. The kitchen and living area seamlessly flow into the backyard through sliding doors, connecting directly to a full-size pool where you can relax, entertain, and enjoy the Arizona sunshine. This layout keeps you close to the action both indoors and outdoors, making it ideal for summer barbecues and poolside gatherings. Nestled in a prime location, the home is just moments from shopping, dining, schools, and the new bridge linking Laughlin and Bullhead City, providing easy access to nearby attractions. El Camino Village itself is known for its family-friendly atmosphere, complete with a playground and greenbelt, creating a welcoming community feel. Don't miss your chance to call this home!
Location
State AZ
County Mohave
Community Playground, Sidewalks, Trails/Paths
Interior
Interior Features Ceiling Fan(s), Dining Area, Dual Sinks, Galley Kitchen, Granite Counters, Main Level Primary, Primary Suite, Open Floorplan, Tile Countertop, Tile Counters, Vaulted Ceiling(s), Walk-In Closet(s), Window Treatments
Heating Central, Electric
Cooling Central Air, Electric
Flooring Carpet, Laminate, Tile, Vinyl
Fireplaces Type Gas Log
Furnishings Unfurnished
Fireplace Yes
Appliance Dryer, Dishwasher, Disposal, Gas Dryer, Gas Oven, Gas Range, Microwave, Refrigerator, Water Softener, Water Heater, Water Purifier
Laundry Inside, Laundry in Utility Room
Exterior
Exterior Feature Sprinkler/Irrigation, Landscaping
Parking Features Attached, Finished Garage, Garage Door Opener
Garage Spaces 2.0
Garage Description 2.0
Fence Block, Back Yard, Wrought Iron
Pool Gunite, Private
Community Features Playground, Sidewalks, Trails/Paths
Utilities Available Electricity Available, Natural Gas Available
View Y/N Yes
Water Access Desc Public
View Mountain(s), Panoramic
Roof Type Tile
Accessibility Low Threshold Shower
Private Pool Yes
Building
Faces North
Sewer Public Sewer
Water Public
Architectural Style Two Story
New Construction No
Others
HOA Name D & E Management
Senior Community No
Tax ID 222-24-127
Acceptable Financing Cash, Conventional, 1031 Exchange, FHA, VA Loan
Listing Terms Cash, Conventional, 1031 Exchange, FHA, VA Loan
Financing Other
Read Less
Want to know what your home might be worth? Contact us for a FREE valuation!

Our team is ready to help you sell your home for the highest possible price ASAP

Bought with Real Broker






