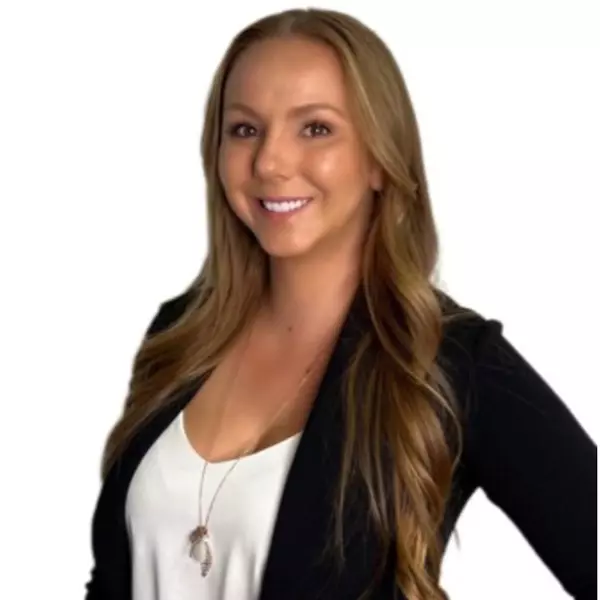$299,900
$299,900
For more information regarding the value of a property, please contact us for a free consultation.
926 Sandy Beach DR Bullhead City, AZ 86442
3 Beds
2 Baths
1,280 SqFt
Key Details
Sold Price $299,900
Property Type Single Family Home
Sub Type Single Family Residence
Listing Status Sold
Purchase Type For Sale
Square Footage 1,280 sqft
Price per Sqft $234
Subdivision Colorado Riviera
MLS Listing ID 019598
Sold Date 04/30/25
Style One Story
Bedrooms 3
Full Baths 1
Three Quarter Bath 1
HOA Y/N No
Year Built 2024
Annual Tax Amount $124
Tax Year 2023
Lot Size 7,405 Sqft
Acres 0.17
Property Sub-Type Single Family Residence
Property Description
Stunning New Construction Home Near the Colorado River! Discover this beautiful new construction home, just moments away from the serene Colorado River! This residence features an open floor plan, showcasing elegant granite kitchen countertops, premium quality cabinets, and stylish laminate flooring throughout. Perfect for modern living and entertaining, the kitchen offers high end finishes and quality cabinets. The luxurious Master Bathroom is fully tiled, with the convenience of double sinks and seated shower for ultimate relaxation. Spacious Walk-In Closet which provides ample space for your wardrobe. Additional Bedrooms are great for guests or hobbies. Large Two-Car Garage provides plenty of room for your river and desert toys. Proximity to the River: Just blocks away from the refreshing waters of the Colorado River. Desert and River Recreation: Ideal for those who love the blend of cool river waters and warm desert sands. This new construction home is ready for you to move in. Move in and catch the end of river season!! Embrace the unique lifestyle where the cool waters of the Colorado River meet the hot sands of the Mojave Desert. Don t miss this opportunity to live in a prime location with exceptional amenities!
Location
State AZ
County Mohave
Community Curbs, Gutter(S)
Interior
Interior Features Breakfast Bar, Ceiling Fan(s), Dining Area, Dual Sinks, Granite Counters, Great Room, Main Level Primary, Primary Suite, Open Floorplan, Pantry, Shower Only, Separate Shower, Walk-In Closet(s)
Heating Heat Pump
Cooling Heat Pump, Central Air, Electric
Flooring Laminate
Fireplace No
Appliance Dishwasher, Electric Oven, Electric Range, Disposal, Gas Oven, Gas Range, Microwave, Water Heater
Laundry Electric Dryer Hookup, Gas Dryer Hookup
Exterior
Exterior Feature Landscaping
Parking Features Attached, Finished Garage, Garage Door Opener
Garage Spaces 2.0
Garage Description 2.0
Fence None
Pool None
Community Features Curbs, Gutter(s)
Utilities Available Natural Gas Available
Water Access Desc Public
Roof Type Tile
Accessibility Low Threshold Shower
Porch Covered, Patio
Private Pool No
Building
Lot Description Public Road, Street Level
Entry Level One
Sewer Public Sewer
Water Public
Architectural Style One Story
Level or Stories One
New Construction Yes
Others
Tax ID 218-02-338
Acceptable Financing Cash, Conventional, 1031 Exchange, FHA, VA Loan
Listing Terms Cash, Conventional, 1031 Exchange, FHA, VA Loan
Financing FHA
Read Less
Want to know what your home might be worth? Contact us for a FREE valuation!

Our team is ready to help you sell your home for the highest possible price ASAP

Bought with Real Broker






